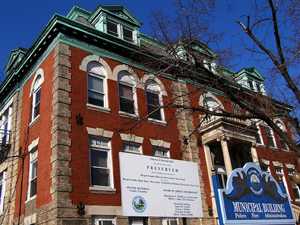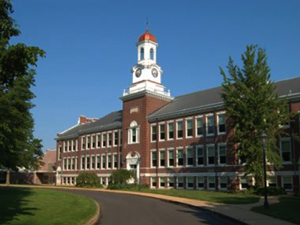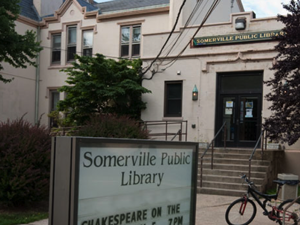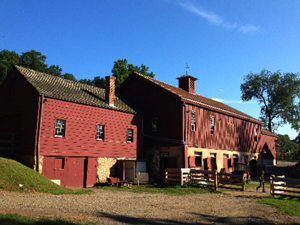
Edgewater Historic Borough Hall Phase 2 Exterior Repair and Rehabilitation
916 River Road, Edgewater, NJ
The building was constructed in 1904 and added to the National Register of Historic Places on January 16, 2008. The former headquarters for Edgewater Borough Hall going back over 109 years, Phase II of the project outfitted the building with new doors and windows as well as the repair and restoration of aging brick work.
Approx. Date of Historic Structure: 1904-1906
• Owner: The Borough of Edgewater
• Owners Contact: Greg Franz
• Architectural Firm: Mills + Schnoering Architects, LLC
• Architectural Firm’s Contact Person: Anelle DiSisto
• Historic Review Agency: NJ Historic Trust
Scope of Work:
– Window restoration & new installation
– Masonry restoration including limestone; brick
– Scaffolding, painting, rough & finish carpentry
– Restoration and new doors.

Storage and Concession Buildings at the Rumson-Fair Haven Regional High
School
74 Ridge Road, Rumson, NJ
The facility, constructed by the Works Progress Administration in 1936, is located in Rumson. Since its original construction, the school facility has had three significant additions. This being one of them. The project for Rumson Regional High School required a razor-sharp attention to detail and deadlines and PBC delivered without any interruption to opening day of the 2013-2014 football season of the Rumson Bulldogs! Our client and the Bulldog fans were thrilled with the renovations and improvements while suffering zero downtime for the opening season.
Approx. Date of Historic Structure: 1936
• Owner: Rumson-Fair Haven Board of Education
• Owners Contact: Frank Gripp
• Architectural Firm: Spiezle Architectural Group Inc.
• Architectural Firm’s Contact Person: John Wright
Scope of Work:
– Site improvements, grading, drainage, paving, plumbing, HVAC, retaining wall, demolition
– New concession building, new pole barn building
– Concrete work, utilities, electrical, casework, equipment installation
Somerville Public Library Miscellaneous Alterations
35 West End Avenue, Somerville, NJ
In 1956 the library found its permanent home in the Elks Club building, located on West End Avenue. More than fifty years later, the Library is still located in the Elks Club Building with no plans to move it. On October 24, 2013, The Mayor had a ribbon cutting ceremony for the reopening of the library after successful work done by PBC on the upgrades and renovations done in the summer of 2013.
Approx. Date of Historic Structure: pre 1900
• Owner: Somerville Public Library
• Owners Contact: Herbert Hall
• Architectural Firm: Kaplan Gaunt Desantis Architects
• Architectural Firm’s Contact Person: Ned Gaunt
Scope of Work:
– Renovated interior of library updated
– Modifications to upstairs for Teen Room
– Modernized while keeping with historical integrity
The Barnyard Complex of the Fosterfields Living Historical Farm Phase IV
73 Kahdena Road, Morris Township, NJ
Not a replica, Fosterfields is a living historical working farm, using the tools, techniques, and materials of a turn-of-the-century farm.
Approx. Date of Historic Structure: Mid 1800’s
• Owner: Morris County Park Commission
• Owners Contact: Mark Holster
• Architectural Firm: Connolly & Hickey Historical Architects
• Historic Review Agency: NJ Historic Trust
Scope of Work:
– Demolition of existing barn; erection of new timber framing, cedar shingle roofing
– Masonry repairs & restoration; door restoration & new, windows,
– Rough and finish carpentry
– Electrical; HVAC; plumbing upgrades; stanchion restoration; new closets
– New perimeter fence
– Surface prep & paint including linseed; gutters; structural steel; lightning
protection; weathervane
– Site work and drainage; new grates


